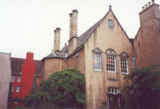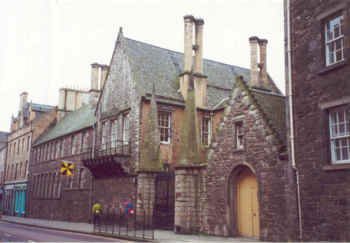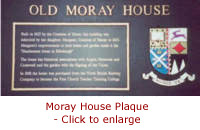|

|
Cromwellian Britain
- Moray House, 174 Canongate, Edinburgh
Edinburgh's royal mile is lined with a string of historic buildings, many of them dating from the early to mid seventeenth century and little altered since. The most interesting from a Cromwellian viewpoint is number 174, better known as Moray House, which stands on the south side of Canongate, not far from Holyrood Palace. The main house was built during the 1620s by Mary, Dowager Countess of Home, the eldest daughter of Edward, 9th Lord Dudley, and second wife and widow of Alexander, 1st Earl Home. Her arms and monogram still adorn several parts of the house, including the pediments over the large upper storey windows in the gable ends of the west wing. Mary survived her husband by quarter of a century and died in Aldersgate, London in May 1645. At or a little before her death, her Scottish property was divided between her two surviving children, her daughters Margaret and Anne. The Canongate house passed to Margaret, wife of James, 4th Earl of Moray. The house remained in the family for many generations and became known as Moray House.
 It was almost certainly here that Cromwell lodged on his two visits to the Scottish capital. Cromwell was in Edinburgh for a few days in early October 1648, the guest and uneasy ally of the new, pro-parliamentarian Scottish government of the Earl of Argyll. He returned two years later in rather different fashion, as Lord General of a large English army campaigning against the Scottish royalisits. Cromwell swept into the town almost unopposed in September, following the great victory at Dunbar, and it became his base for over nine months. During the autumn, he sparred with the Scottish army around Stirling and oversaw operations against the royalist garrison holding out in Edinburgh castle. Governor Dundas was induced to surrender the fortress on Christmas Eve and according to tradition, he dined that night with Cromwell at the Lord General’s lodgings, probably Moray House. It was here, too, that Cromwell lay ill for much of the opening months of 1651, having taken fever when caught in bad weather in early February. Intermittent but recurring bouts of sickness dogged Cromwell for the next four months and his own letters testify to the seriousness of the illness. ‘I am a poor creature, and have been a dry bone…I thought I should have died of this fit of sickness, but the Lord seemeth to dispose otherwise’, he wrote in March. In late May, when his health at last recovered, he wrote, ‘I shall not need to recite the extremity of my late sickness: it was so violent that indeed my nature was not able to bear the weight thereof. But the Lord was pleased to deliver me, beyond expectations, and to give me cause to say once more “He hath plucked me from the grave”’. Cromwell left Edinburgh in late June and was soon pursuing the Scottish army into England. He never returned to Scotland.
It was almost certainly here that Cromwell lodged on his two visits to the Scottish capital. Cromwell was in Edinburgh for a few days in early October 1648, the guest and uneasy ally of the new, pro-parliamentarian Scottish government of the Earl of Argyll. He returned two years later in rather different fashion, as Lord General of a large English army campaigning against the Scottish royalisits. Cromwell swept into the town almost unopposed in September, following the great victory at Dunbar, and it became his base for over nine months. During the autumn, he sparred with the Scottish army around Stirling and oversaw operations against the royalist garrison holding out in Edinburgh castle. Governor Dundas was induced to surrender the fortress on Christmas Eve and according to tradition, he dined that night with Cromwell at the Lord General’s lodgings, probably Moray House. It was here, too, that Cromwell lay ill for much of the opening months of 1651, having taken fever when caught in bad weather in early February. Intermittent but recurring bouts of sickness dogged Cromwell for the next four months and his own letters testify to the seriousness of the illness. ‘I am a poor creature, and have been a dry bone…I thought I should have died of this fit of sickness, but the Lord seemeth to dispose otherwise’, he wrote in March. In late May, when his health at last recovered, he wrote, ‘I shall not need to recite the extremity of my late sickness: it was so violent that indeed my nature was not able to bear the weight thereof. But the Lord was pleased to deliver me, beyond expectations, and to give me cause to say once more “He hath plucked me from the grave”’. Cromwell left Edinburgh in late June and was soon pursuing the Scottish army into England. He never returned to Scotland.
 Although Cromwell did not mention the exact address of his lodgings in his Scottish correspondence, near contemporary references and strong tradition alike place him at Moray House. He would have been close to Holyrood Palace, damaged by fire at this time, which was one of the principal quarters of his troops. The house remained in the hands of the Moray family and their dcscendants for a further two hundred years and in the early eighteenth century some of the negotiations leading to the Act of Union were conducted here. In 1845 Moray House passed to the North British Railway Company, who quickly sold it to the Free Church of Scotland. Following alteration and extension, it became a school and training college. It remains an educational institution and is not normally open to the public.
Although Cromwell did not mention the exact address of his lodgings in his Scottish correspondence, near contemporary references and strong tradition alike place him at Moray House. He would have been close to Holyrood Palace, damaged by fire at this time, which was one of the principal quarters of his troops. The house remained in the hands of the Moray family and their dcscendants for a further two hundred years and in the early eighteenth century some of the negotiations leading to the Act of Union were conducted here. In 1845 Moray House passed to the North British Railway Company, who quickly sold it to the Free Church of Scotland. Following alteration and extension, it became a school and training college. It remains an educational institution and is not normally open to the public.
The current house comprises not only the Morays’ early seventeenth century block, but also a number of later extensions – the plain southern wing was added in the eighteenth century and during the nineteenth and twentieth centuries new buildings were erected on the east side. These buildings may have merely replaced earlier, demolished south and east wings, for a seventeenth century drawing suggests that the original house was in the form of a complete quadrangle of four wings enclosing a central courtyard. The chicf survival from Cromwell’s time, then, are the north and west wings (fronting the road), including the tall western gable with its upper storey balcony resting on huge corbels. Although many of the windows have been blocked or altered, the rubble stone and ashlar dressed frontage must retain much of its seventeenth century appearance. The original spiral staircase also survives, incorporated within a stair tower projecting from the west wall of the west wing. The adjoining chimney stacks are later replacements, though modelled upon now demolished seventeenth century originals. The rear (southern) gable of the west wing has also suffered somc alterations, particularly the removal of its upper storey balcony. By the west wing a pair of massive gate piers topped by even more exaggerated obelisks give access to an entry close. West of this stands a porter's lodge, perhaps seventeenth century at heart though greatly altered in the nineteenth. In Cromwell’s day extensive and much admired gardens and orchards lay south of the main building. Today, the grounds are covered by car parks and outbuildings, some of historic or architectural interest – particularly the largely original pavilion or summer house – others merely modern classrooms.
Most of the interiors of Moray House are either entirely post seventeenth century or have been so altered as to be almost unrecognisable. The exceptions are the two large chambers in the upper storey of the west wing, perhaps the original drawing and dining rooms, which retain something of their seventeenth century appearance. Both have vaulted and ornately plastered ceilings, dating from the original construction of the house in or around the 1620s. In the southern chamber, often called ‘the Cromwell Room’, the plasterwork features flowers, human faces, lions and other real and mythical beasts; the allegorical paintings on the wooden panelling are probably eighteenth century, and the white marble fireplace may also date from that period. The northern chamber or ‘Balcony Room’ has slightly grander plasterwork, including cherubs and naked figures. At the head of the adjoining stair tower, the newel post continues upwards as a wooden column supporting the saucer shaped, ribbed ceiling. Upon such ceilings Cromwell must have gazed in sickness and in health during the months he lodged at Moray House, Edinburgh.
By Dr Peter Gaunt
|
